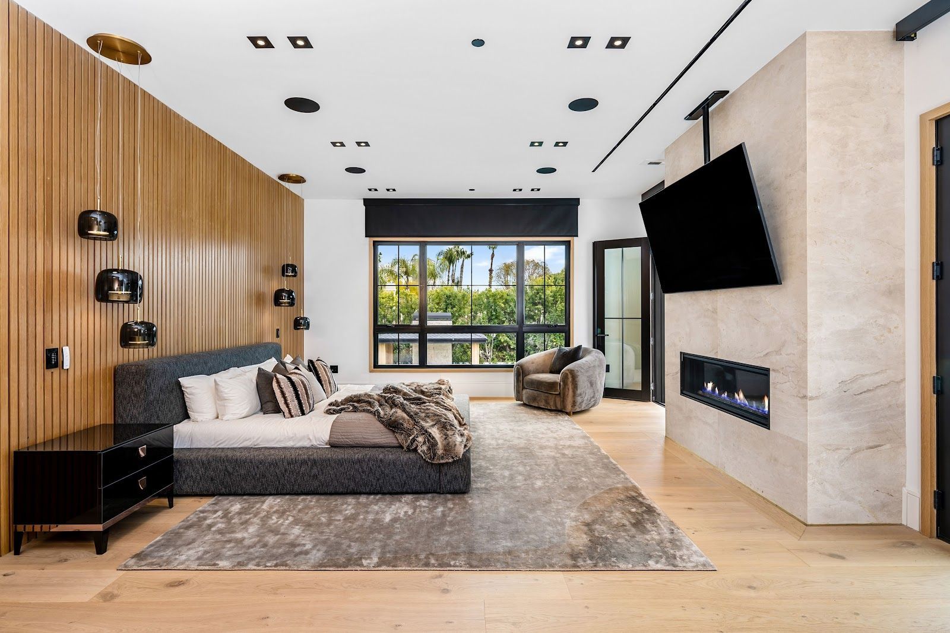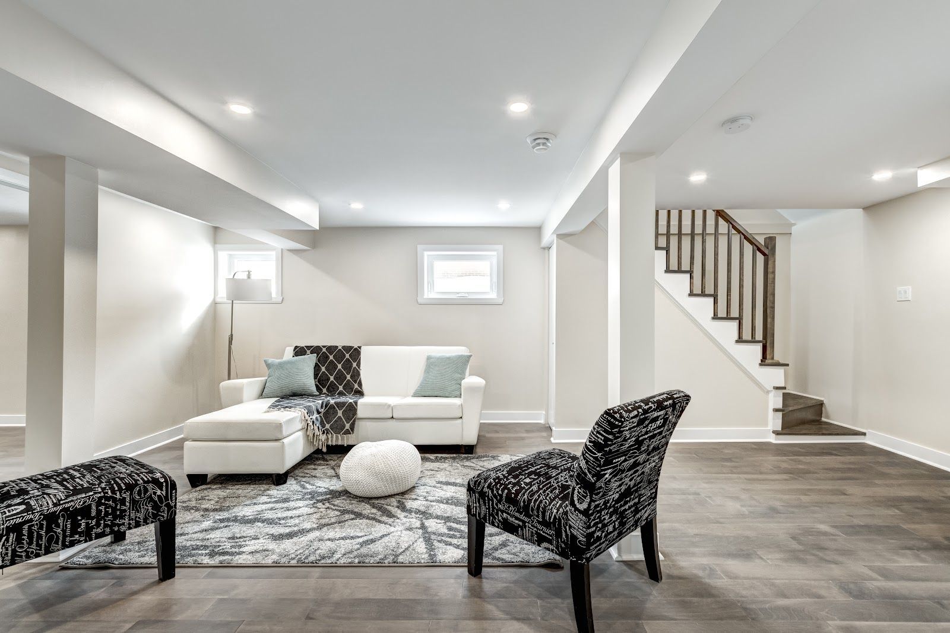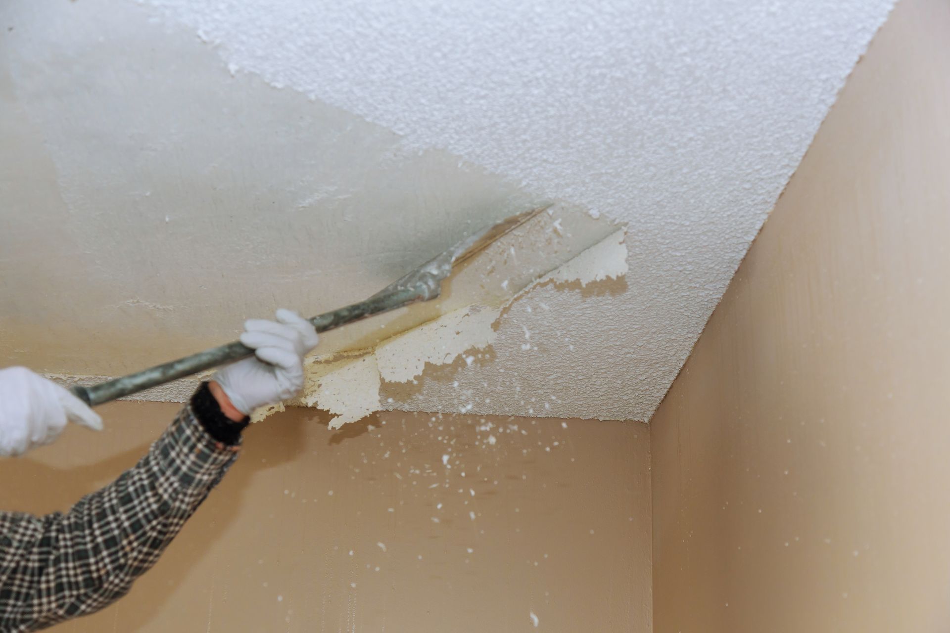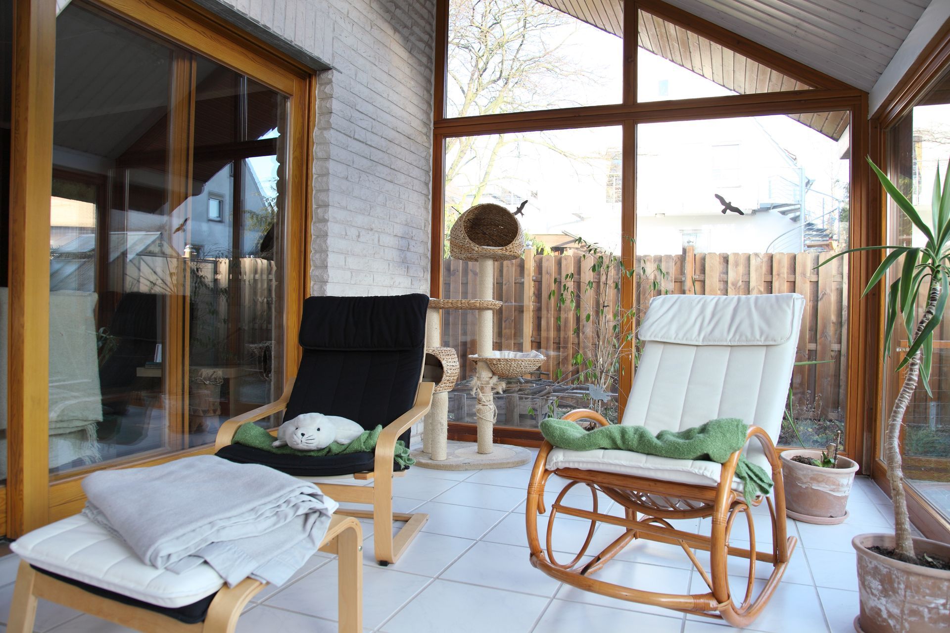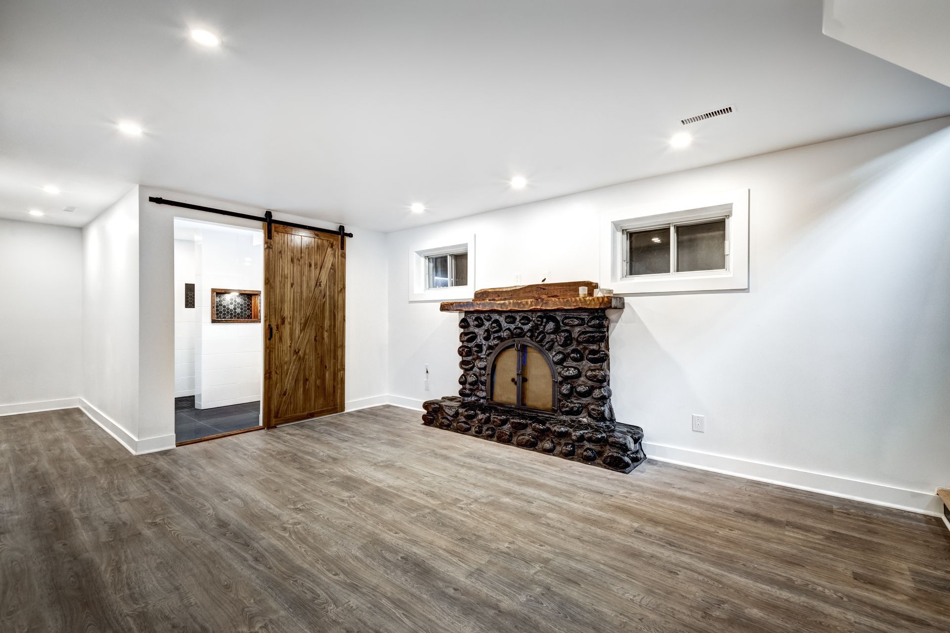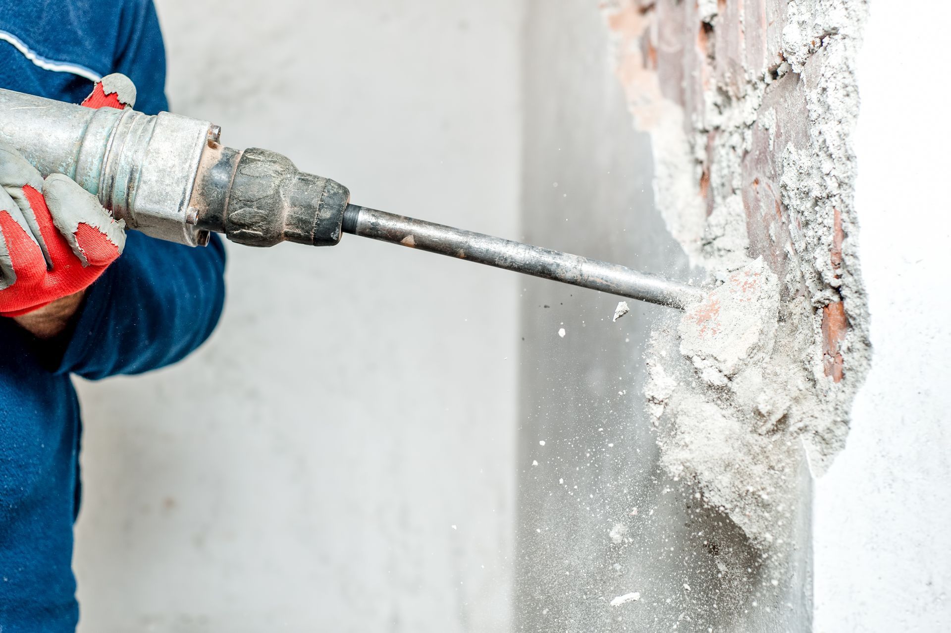The Role of 3D Modeling in Custom Home Builds
Building a custom home in Toronto or the Greater Toronto Area is an exciting journey—one that brings your vision to life, perfectly tailored to your lifestyle and needs. But as any experienced general contractor will tell you, turning an idea into a dream home requires careful planning and precise execution. At CJ Constructors, we’re proud to leverage innovative tools—most notably, 3D modeling—to streamline and elevate the custom home building process for homeowners in Aurora, Mississauga, Oakville, and beyond. Understanding the pivotal role of 3D modeling can help you make smarter decisions and enjoy a more satisfying home-building experience.
Bringing Your Vision to Life with 3D Modeling
One of the biggest challenges of a custom home build is translating your ideas into real, functional spaces. Traditional blueprints and drawings often leave room for misunderstandings or misinterpretations of how a layout will look or feel. This is where advanced 3D modeling shines. Using cutting-edge 3D design tools, CJ Constructors creates lifelike visualizations of your custom home before construction even begins.
For homeowners in Scarborough, Vaughan, and throughout the GTA, this means you can virtually “walk through” your future home, exploring every space, room, and design detail. Want to visualize a custom kitchen renovation or an open-concept living room? With 3D modeling, we can present realistic renderings that capture everything from lighting and materials to spatial flow. This clarity empowers you to make informed choices on layouts, finishes, and fixtures, ensuring your new home feels just right.
Minimizing Surprises and Costly Changes
Custom home building is a significant investment. Making changes during construction can lead to unexpected costs, delays, and frustration. At CJ Constructors, we use 3D modeling to address these challenges upfront. By virtually mapping every detail in advance, we identify and resolve potential issues early in the process, long before a shovel hits the ground.
For clients in Markham, Richmond Hill, and North York, this means fewer surprises and a more predictable building experience. Whether it’s adjusting room sizes, swapping out finishes, or refining architectural features, all changes can be visualized and approved in the digital model. This approach minimizes the risk of expensive alterations during construction, keeping your project on schedule and within budget.
Enhancing Collaboration and Communication
Successful custom home projects require close collaboration between homeowners, designers, and contractors. 3D home design models serve as a universal language, making communication smoother and more efficient. At CJ Constructors, we integrate feedback from clients in Toronto, Brampton, and Pickering, ensuring everyone is “on the same page” from design to completion.
For example, if you’re considering a basement renovation or home addition in Thornhill or Newmarket, our team can update the 3D model in real time during design consultations. This interactive approach means your preferences and concerns are addressed immediately, reducing misunderstandings and helping you feel confident about every decision. Our streamlined project management system keeps you informed and involved at every stage, further aligning your vision with the construction process.
Maximizing Efficiency and Quality in Local Construction
The construction landscape in the Greater Toronto Area demands efficiency, quality, and compliance with local regulations. 3D modeling helps us plan for site-specific challenges, such as lot size restrictions in downtown Toronto or unique zoning requirements in suburban Oakville. By modeling home designs to fit your chosen site and budget, we ensure adherence to all municipal codes and neighborhood guidelines.
Additionally, 3D modeling supports sustainable building practices, allowing for better planning of energy-efficient layouts, lighting, and insulation. For clients seeking custom homes or renovations that emphasize green solutions, our expertise with 3D design can help optimize every detail—from solar-ready roofs to basement finishing and smart HVAC placement.
Experience the CJ Constructors Difference
When you choose CJ Constructors for your custom home build in Toronto or the GTA, you get more than just a reliable general contractor—you gain a partner dedicated to providing clarity, efficiency, and superior results. Our commitment to advanced tools like 3D modeling means your home-building journey will be smoother, more predictable, and tailored to your unique needs. From conception to completion, our local experience and transparent communication set us apart in the competitive GTA construction market.
Ready to Bring Your Dream Home to Life? Let’s Talk Today!
If you’re planning a custom home, major renovation, or home addition in Toronto, Aurora, Vaughan, or any surrounding community, don’t leave anything to chance. Discover how CJ Constructors’ expertise in 3D modeling and project management can make your next project seamless. Book a consultation with our team today—see your future home before it’s built, and let’s turn your vision into reality. Contact us now to get started on a project that fits your lifestyle, budget, and timeline!

